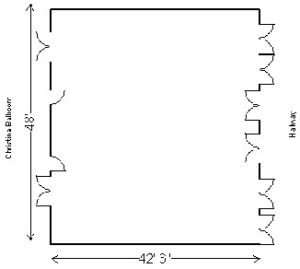HARLAN & HOLLINGSWORTH ROOM
This 2,000-square-foot meeting area can be divided into two separate rooms by a retractable partition. Adjacent to the Christina Ballroom, it may be used for prefunction or breakout space. The rooms were named for the company that built iron steam ships and steamboats along the Christina River.

2,004 Square Feet, 12' Ceiling Height
Banquet Capacity: 80 Guests*
Classroom Capacity: 60 Guests*
Theater Capacity: 120 Guests*
* Depending on Configuration


