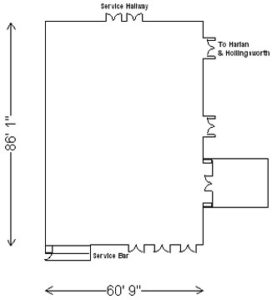CHRISTINA BALLROOM
Located off the Lobby, this 5,200 square foot ballroom features a grand Italian chandelier, built-in service bar, a private suite, and adjacent breakout or pre-function rooms. This elegantly appointed ballroom offers a palette of beige, gold, and burgundy with detailed woodwork, mirrors, soft sconces and dramatic ceiling height.

5,200 Square Feet
19' Ceiling Height
Banquet Capacity:
300 guests*
Theater Capacity:
500 guests*
Trade Show Capacity:
20-34 Booths*
* Depending on configuration



